
Stamped Blueprints
and Pre Construction Documents For Remodels and New Builds for Permits to Pass Inspection
From Blueprint to
Build Custom Home Gyms, LLC, will complete your job on time and within budget.

Custom Home Builder
Certified Architectural Designer
470 531 4213 (business line)
Stamped Architectural plans and submittal documents drawn by Custom Home Gyms, LLC which are approved by the city and used by builders for new construction sites, additions,
and renovations.


You may use PayPal link below for payments or you may use a payment processor that takes all forms of payment at your location. Please call 678-472-3719 to book your service consultation to start services.
Payments must be made upfront before any service is provided.
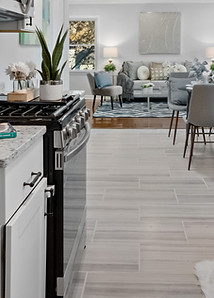
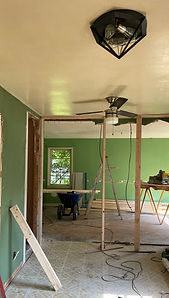



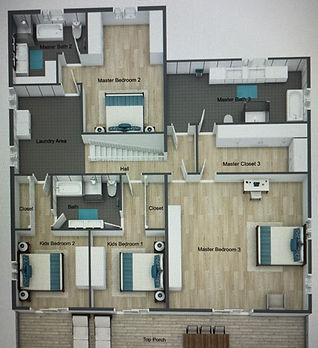
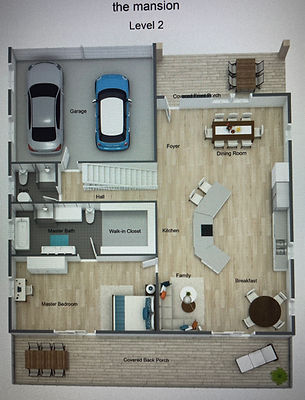




Fill out Client Questionnaire Below
(There is more information by using computer to view website instead of phone)
$300.00
Project Manager
Get your home fixed on time and within budget. Does not include architectural plans. Hires and schedules staff for building services.
Step 1
$20.00
Consultation Fee Required
Free consultation when you sign up for Architectural services or Interior Design services at first consultation. At consultation I meet at homeowners' property and discuss every detail for the end goal of the project, sign all necessary paperwork, schedule a time to take measurements, and gather paperwork and payment. All parties agree to the scope of work and sign contracts. Financing is available at this time for those who need it for home improvement projects. A consultation is required for all design and architectural services. There are deals that will be discussed at time of consultation, and no two clients are the same.
t
Payment must be paid upfront in full before any services begin for all consultations, measuring, Architectural plans, or Interior Design services provided by Custom Home Gyms, LLC. I charge $20.00 for consultations, $35 an hour to measure, $40.00 an hour for Architectural drafting services, and $40 and hour for Interior Design Services. I calculate total price by the total square footage of the project. I also calculate the total hours I spend drafting for client awareness. A signed agreement must be signed before work starts. I will keep track of time spent on the plans, and if more time is needed it will be charged by the hour.
S
Step 2
Architectural Plans and Additions Pricing
$35.00 an hour to measure space
(measurement must be completed before all plans can be rendered)
$1,000 Individual Plans (not full set of plans)
example: lighting, electrical, bookcase design, shelving units
Our plans are priced by each component. I will price options such as flooring, walls, windows, moldings, color, doors, trim, panels, and more this way you will have a menu to choose from allowing you to control the options you want and the price you want to pay. An accurate price cannot be done until final plans are completed. When you are ready to build, we fill out a contract to order supplies and select a installation date. For final install costs you must pay up front for drafting plans, purchase price of materials, and all install costs. Custom Home Gyms, LLC. accepts payments by cash, check, credit card, and has financing options as well.
Hourly rates for architectural plans include all design fees including drafting and measuring and finding products.
Finding products is considered an Interior Design service charge and is priced in the Interior Design Fee. If you already have measurements of your furnishings and you would like to add them into your space, there is no extra fee to add them into your plan.
$1,600 Architectural plan (full set) 500 square feet to 1,500 square feet
(40 hours included)
$2000 Architectural plan (full set) 1,500 square feet to 2,000 square feet
(50 hours included)
$2,400 Architectural plan (full set) 2,000 square feet to 3,500 square feet
(60 hours included)
$3,000 Architectural plan (full set) 3,500 square feet and over
(75 hours included)
$1,000 Plans rendered from Plain View to 2d or 3d
$600 Inspect Build (15 hours)
Call for price for building site plans for community and neighborhood lots
(not including build oversight or additional work with city)
Architectural Design Floor Plans Sets are made Custom Order Per Individual for the use of new build or a pre-existing space. You will receive all of the following below in a (full set) of Architectural plans. If you do not order a full set, you will not receive each page listed below.
1) Square footage and number of floors established
2) Bubble Charts: Selection of relation of rooms
3) Square footage decision for each space
4) Cover sheet, Site plan, Existing Floor plan, Proposed Floor Plan, Technical Floor Plan, Elevations, Architectural Sections, Ceiling Plans, Foundation Plans, Roof Plan, Floor Trusses, Furniture Plan, Lighting Plan, Electrical Plans
5) Final Renderings in 2d plan view with a pdf file. All plans may be made into 3d or walkthrough renderings.
Each additional hour of work is $40.00.
Floor plan design using measurements of your space, inputting furnishings and fitness equipment.
Hourly rates for designing architectural plans include all design drafting and measuring.
A charge of $95.00 per hour worked on architectural plans is charged for each set of plans bought through Custom Home Gyms, LLC. This includes drafting plans for windows, doors, flooring, new cabinets, electrical changes, wall posts and drywall, and window coverings, and more.
Interior Design Price per hour: $40 an hour
Finding products is considered an Interior Design service charge and is priced in the Interior Design Fee. I will hand select products to fit your space using local retailers. If you already have measurements of your furnishings and you would like to add them into your space, there is no extra fee to add them into your plan.
Interior design services include the selection of paint colors, new furnishings, rugs, wall hangings, cabinets, etc.
Step 3
Plans Approved by the City $1,000.00
Plans will be taken to the city and revised where necessary to meet city requirements.
Step 4
Oversee Build $600 (15-hour min)
Will oversee contractors and construction workers to make sure building is being built to meet the requirements on the plan. If you want to hire your own construction workers, I will stand by hired workers to make sure all plans and services are accurately executed.
Architectural Plans Information
All plans are drawn to scale and stamped for city approval. Specializing in custom architectural space plans for new and existing residential homes and commercial properties, made to order. Home and commercials jobs from foreclosures will spark interest for new property resale. I make sure all my plans pass city and county requirements for renovation and construction. I have my own special team of workers that can assist me in my renovations for new builds, or my clients can request their own workers as well. I am happy to meet the needs of my clients. I start with a consultation and payment, measurements, drafting of plans, and then finalization of plans passing city requirements. Once plans have passed inspections, my builders can then build your space. You can make payment for my design services directly, thru this website, or in person. I take all forms of payment, and all payment must be made before my services begin. It usually takes 4-6 weeks for me to complete a set of renderings or sight plans depending on the size and scope of the project. When you purchase a set of architectural plans you get a FREE fitness guide written by Laura Gudipalley herself called “Laura’s Great Guide to Fitness: How to Stay Healthy Throughout the Ages”. I am pro partners with Home Depot, Lowes, Arhaus, Pottery Barn, Home Outlet, Wayfair, Fitness Depot, Houzz, and more.
Examples of Work Completed Below



.jpg)

.jpg)

5402 square foot home, open kitchen plan with master on main, 2 master beds, 2 kid's beds on top level, full basement


3200 square foot home, open kitchen, master on main, full bacement






Home Renovation with
Bathroom Addition
Not just a gym service, but a full-service architectural firm!
Interior Designer Services
and
Certifications

Custom Gym
ASID Industry Partner, CRYE-LEIKE Reality Partner, Ethan Allen Interior Design Affiliate, ARHAUS Interior Design Affiliate, BAYOU, PRECOUR, and EX-Mark Fitness Equipment Wholesale Supplier, FIDER, NASAD, CPR, ISSA, ACE, and AFFA certified
A Little About Custom Home Gyms, LLC.
Custom Home Gyms, LLC. has been in business since 2007 and has expanded nationwide by word of mouth. Laura Gudipalley has sold fitness equipment to many homeowners and gyms and has drawn up several gym designs. Many people have home gyms now and are using architectural services to create spaces in their homes to make their space more livable. I design not only home gyms, but closet systems, cabinetry, remodels, additions, whole home remodels, and new builds. I work with the best companies and builders, and I am willing to work with those companies you wish. I am an Atlanta, Georgia based company and work within the Atlanta area, but if you need a project done outside of Atlanta, I am willing to do so. My employees are hardworking and work to get the job finished on time and within budget. Every employee is trained, licensed, and insured to work on your home, leaving my clients happy and proud they selected Custom Home Gyms, LLC. to complete their project. It usually takes four weeks to complete a full set of architectural plans and one to two days to measure. For smaller jobs it only requires one to two hours to measure, and one to two days to complete the job. By making improvements to your home you will increase your homes value and increase the resale value on your home. I look forward to getting your business and working on your next project.
View 3D GYM SPACE Designed by Custom Home Gyms, LLC
Designed by Laura Gudipalley, Owner of Custom Home Gyms, LLC. Call 6784723719 for your own home gym or go to www.customgymsonline.com for more information.
3d gym video


Pre-made floor plans $8,000
Custom Home Gyms, llc introduction video
What is the most important room in
your house???
All Videos
All Videos


IMG_3575

IMG_3574
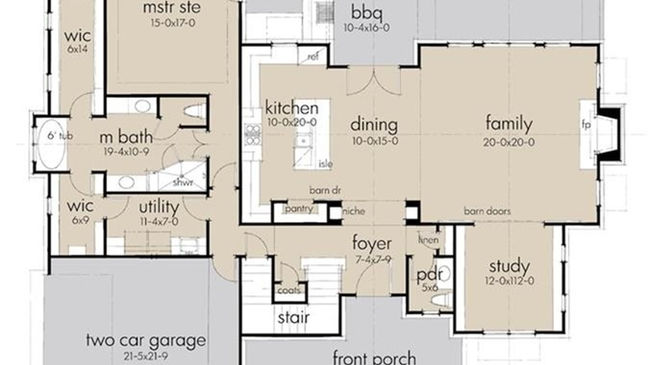
My live stream
Kitchen? Bedroom? Study?
Media Room?
Home Gym?


In order to achieve a healthy heart, brain, and
body one must exercise daily!
As a Certified Personal Trainer and Registered
Designer, I am fully aware of the body and
how it functions. I guarantee that I will leave no
client with any questions concerning how or why
he or she has invested in a Custom Home Gym.
YOU WILL RECEIVE THE FINEST FITNESS
EQUIPMENT
ON THE MARKET! YOU WILL NOT FIND THESE
PRODUCTS IN ANY GYM.
YOUR BODY IS INDIVIDUAL- SO SHOULD YOUR
EXERCISE EQUIPMENT
Cybex Octane- Fitness Vision Fitness- Total Gym
(several others are not listed)
Our Clients Benefit From
Individual, Staff and Facility training, on-site evaluation
and layout design, 24-48 hour service response time,
and the longest warranties in the industry.
I Bring Results!
I want you to understand the Full Benefits you
will receive from owning your own custom built gym.
I believe your home should reflect your personal taste and style.
That is why I spend considerable time listening to each
client and their specific goals and ideas right from the start.
I then guide you every step of the way until you realize
your true vision.
My team is skilled at solving complex space and design problems.
I work closely with architects, builders, and contractors,
ensuring quality and workmanship in a friendly environment. Attention to detail and our extensive experience has led to
industry recognition, awards, and most importantly,
very satisfied clients.
No job is too big or too small.
Hotels, Apartments, Homes, High Schools, Universities, Country Clubs, Resorts, Police/Fire Departments, Medical/Rehab Facilities, Corporate Wellness, Fitness Clubs
•Step 1 Architectural Design Services
•Step 2 Custom Fitness Products
•Step 3 Personal Fitness Training





